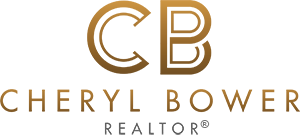SOLD! Modern, 4 level home with tree top views in Glen Park!
Property website with interactive floorplan & photos: www.729CongoSt.com
Elegant, modern 4 level Glen Park home with treetop views!
For sale by the original owner, an art connoisseur and philanthropist, 729 Congo embodies elegant, transcendent design. Twenty year interior design veteran, Paul Levinson, further improved upon this 2013 newly constructed home with his signature design hallmarks of refined, minimalist livability using natural materials & color to create a beautiful, modern space.
This 3+ bedroom, 3.5 bath, 3000+ square foot LEED certified home sits on the edge of 70 acre Glen Park Canyon. A quiet, eucalyptus scented location that has everything you could ever want in this perfect forever neighborhood. After a day of hiking, biking or rock climbing in this beautiful park you can take in tree top views of the canyon from the living room balcony or from your spacious master bedroom suite.
Though nestled quietly away from the hustle & bustle of the city, Glen Park has excellent access to Muni, BART & tech shuttles; freeways 101 & 280 will transport you to any part of San Francisco or the greater Bay Area. Whether you’d prefer a hassle free night on the town or would like to stay close to home and enjoy a night out in The Village (Glen Park’s stretch of quirky, one of a kind shops and restaurants), 729 Congo has access to both. You may have trouble deciding whether to eat at local Village favorites Chenery Park, Gialina, La Corneta or Le P’tit Laurent.
You’ll enjoy the $100,000+ in luxury upgrades including Martin Kobus remote controlled window coverings, Porro Cabina Armadio Italian custom closet with motion sensor lights, a state of the art media room, the Flora Grubb designed rear yard, the elegant custom paint palette & a chef’s kitchen featuring a beautiful Walker Zanger limestone backsplash.
Natural light from the generous sized windows beautifully compliments the wide plank oak floors, hardwood cabinets and open floor plan of this home. Each floor provides radiant heat for those mildly chilly San Francisco winter mornings along with in-ceiling speakers to stream your favorite tunes via Sonos. Cat 5 wiring throughout & the Aiphone intercom system completes this tech enabled home.
The home’s primary living space includes the kitchen, living and dining areas, which are completely open, offering the perfect design for entertaining guests. The kitchen combines the utility of a chef quality kitchen outfitted with Viking Professional appliances, custom crafted, white lacquer cabinets and Ceasarstone quartz countertops fit to be shown off proudly to an audience of enthusiastic party guests as they visit around the island of beautiful, natural hardwood which contains a 25 bottle wine cooler.
Whatever type of gathering you have, this floor is perfect for entertaining. Have a dinner and wine affair where friends and family move gracefully from each area of the main floor depending on the flow of the evening. The party might start with gossiping over wine and hors d’oeuvres in the kitchen and transition to a delectable meal cooked to perfection with ingredients from nearby gourmet grocery stores like Canyon Market or Molly Stone’s. Then have coffee and desserts by the fireplace in the living room purchased at neighborhood bakery Destination Baking Company.
Maybe pulsating house parties are more your thing; warn the neighbors, move the furniture out of the way, get out the vinyl, play your favorite beats and watch your friends get down.
If kids are in the picture, an open floor plan is fantastic for setting up play areas for them or provide enough room for a magician or bubble show to roll through and give them the coolest birthday party ever. Once your guests are too worn out from discussing religion, politics, current events or family scandals, or from dancing to the sick beats you’ve been throwing down, or crying because it’s past their bedtime, you can either kick them out or invite them to experience the casual living spaces down stairs.
You will love the ground floor living space to entertain in a more intimate setting, featuring a 20 bottle wine chiller, wet bar & over sized windows. The media room which boasts a 106 inch HD TV screen will surround you with state of the art sound from your favorite entertainment. This level including a full bathroom, can either serve as impromptu guest quarters or a place to watch the game with a few buddies, host your book club or have a nightcap. Just a few steps away, the Flora Grubb designed low maintenance back yard offers another space to unwind.
All this playing in your 70 acre, public backyard and entertaining your fabulous network of friends combined with the rigors of balancing work & family will eventually make you want to escape to dreamland. This home’s spacious bedrooms, located on the upper two floors, with two bedrooms on one floor sharing a bathroom and the master suite with it’s own dedicated floor & soaking tub, will be your sanctuary.
Sleep, hydrate & repeat!
Posted by:
Cheryl Bower, Realtor CRS, GRI, ABR, ePro
Cell/Text: 415-999-3450
cheryl@cbower.com
DRE #: 01505551
Zephyr Real Estate
Top Producer, thanks to great clients like you!
Helping sellers & buyers in San Francisco, San Mateo County & beyond
San Francisco San Mateo Bay Area listing agent & buyers agent
Follow Me on ![]() LinkedIn
LinkedIn ![]() Facebook
Facebook ![]() Flickr
Flickr ![]() Twitter
Twitter ![]() pinterest
pinterest ![]() Blog RSS
Blog RSS ![]() Yelp
Yelp ![]() WordPress
WordPress ![]() YouTube
YouTube
Chat ![]() cherylbowersf
cherylbowersf


